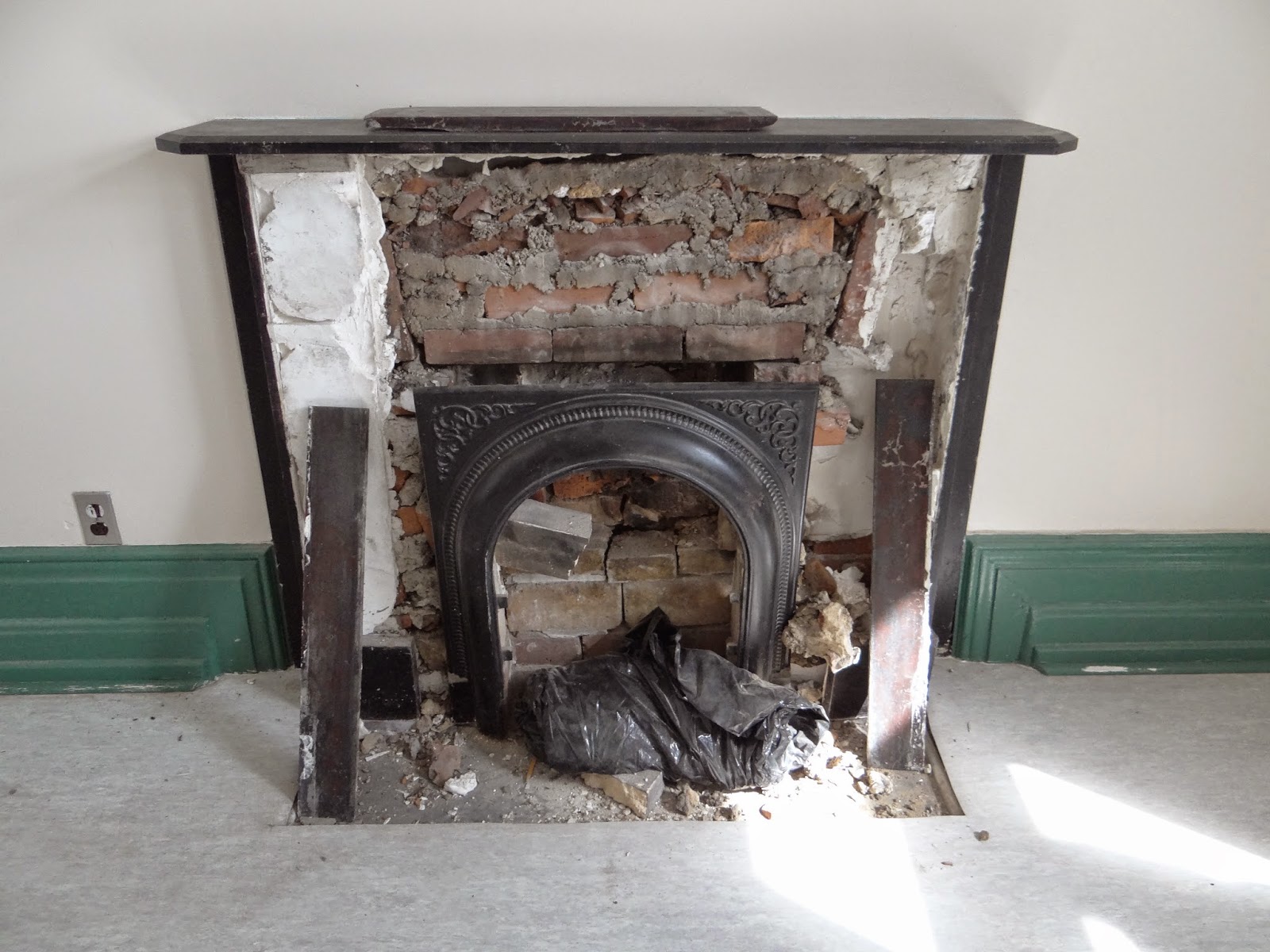Today I had the opportunity to visit the Huronia Regional Centre, formerly the Orillia Asylum for Idiots and the Ontario Hospital School, Orillia. The building, was originally a hotel and later a centre for those with developmental disabilities, which closed in 2009. It has now been opened for a few specific dates for sole purpose of tours. A few of the buildings are currently in use, one which serves as the Orillia courthouse, another used for raid training by the Ontario Provincial Police. The photo above served as the main administration building and faces Lake Simcoe, as well as the 500 acres of property. Originally the building was suited with spires and was much more aesthetically pleasing, the main spire though had been struck by lightning and the visual aesthetics weren't an appropriate place for the money to go. The buildings themselves take up about two square city blocks. While we were taken to every building, we saw about ten percent of the centre over the course of two hours. In its hay day between 1967 and 1968 there were approximately 3000 people in care, plus staff living on the property. Much like the general history of mental health and developmental disability the centre came under fire for the poor treatment of its residents. However, there was little discussion of this part of its history.
Although the original buildings were built around 1890 it had been modified throughout the years and most of the buildings had the appearance of the 1960's. It has the aesthetic of Girl, Interrupted's Claymore, the walls all painted in mint green and overuse of quaint wallpaper.
These following photographs were taken in "Cottage A" (also known as Terrace View Unit & Educational Unit). It contained residential units as well as classrooms for the children living in the centre. It was built in 1891 and used until 1990. At one point there were up to sixteen people all living in one room together.
This is inside the kitchen, one can only imagine its atmosphere when meals for 3000 people were being prepared daily.This is "Cottage C', the heritage building now serving as the courthouse.
The rooms off this hallway were at one time used as training for trades for those who were preparing for community living.
A stairwell which leads down to the trams (tunnels) which connect every single building.
It is heated by steam, making the trams uncomfortably warm.
Not a welcoming sight.
An example of a residential kitchen area.
Police raid training paint balls.
This is an example residential older unit, having only half walls, for little privacy.
Later, temporary walls were added, in accordance with new methods in the developmental sector.
These photos were taken in "Cottage R" (Beaton Unit / New Horizons / Adult Training Unit). Mainly a residence for females preparing for community living.The therapeutic pool was built in 1984. For its purposes it was kept very warm, in the high 80s.
These photos were taken in the mural tunnel. All the murals were painted by staff.
PCH?
The original hotel.
The Avalon Apartments (Complex G) were essentially a medical unit for medically fragile residents.
After the tour I walked a bit of the grounds, it is gorgeous.
These stairs are outside the main administration building and lead down to a walking path by the lake.
Currently there are no plans for the remaining buildings and land. Locals come by and use the grounds walking path, which is beautiful. It has at least been moderately maintained with heating and water and the grounds somewhat groomed. Though at least two of the buildings have been condemned. I'm rooting for something educational and to preserve some of the history.












































